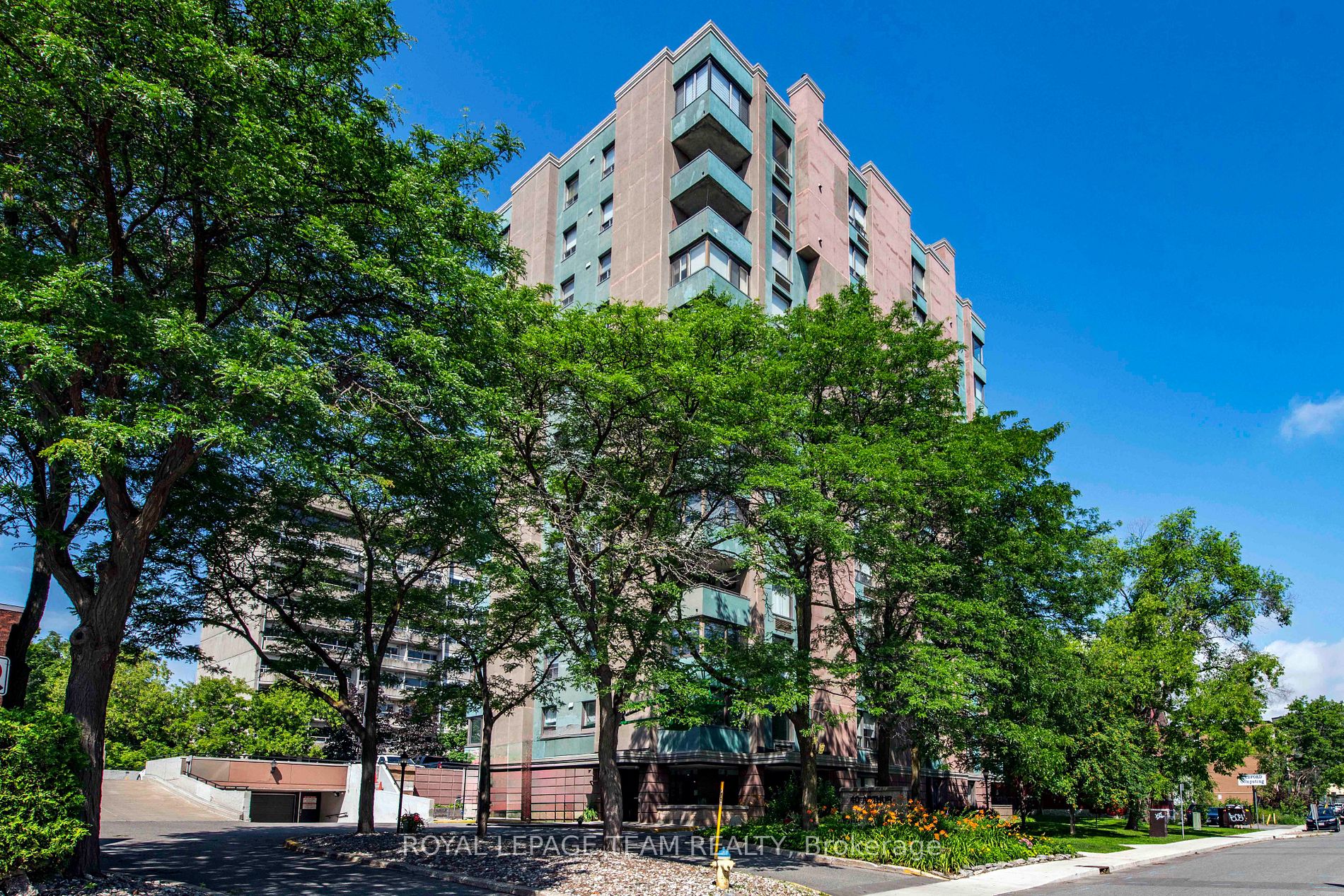C$635,000
 C$
C$250 Lett St, West Centre Town, Ontario, K1R 0A8
MLS - #X12025786
Description
This modern 2-bedroom 2 bathroom condo in the heart of LeBreton Flats presents an unparalleled opportunity to be part of one of Ottawa's most exciting neighborhoods, primed for significant growth and urban renewal. From your private balcony, enjoy breathtaking, unobstructed views of LeBreton Flats, the iconic War Museum, and the tranquil Ottawa River.Inside, the design maximizes space and light, featuring a contemporary kitchen equipped with stainless steel appliances and bonus pantry. Expansive floor-to-ceiling windows invite abundant natural light, creating a bright and airy atmosphere throughout. The primary bedroom, bathed in sunlight, includes a generous closet and ensuite with a sleek glass shower. The versatile second bedroom offers additional functionality, while a handy nook is the perfect space for a home office space. The 2nd 4-piece bathroom is conveniently located off the foyer. Living here means enjoying the best of both urban living and nature. With easy access to scenic walking and biking paths along the river, as well as the vibrant downtown core, you'll have the perfect balance of tranquility and city energy. The Pimisi LRT station is just minutes away, offering seamless transit to all parts of the city, while nearby parks, the War Museum, and annual events such as Bluesfest further enhance the appeal of this prime location.The building itself offers an array of amenities, including an indoor swimming pool, a well-equipped fitness center, a rooftop terrace with BBQ areas, in-suite laundry, underground parking, and a convenient storage locker. This condo offers a rare and exciting opportunity to invest in a thriving neighborhood with tremendous potential. With everything this unit and location have to offer, you won't want to miss your chance to experience it firsthand. Schedule your viewing today!
Last check for updates
Property type
Condo Apt
Style
Apartment
Community
4204 - West Centre Town
Lot size
0 Sqft
Garage spaces
N/A
Home Overview
Mls® #
X12025786
Building size
800-899
Status
Active
Property sub type
Taxes
$4,395
Tax year
2024
Maintenance fee
N/A
Year built
2024
Interior
# total bathrooms
2
# Full baths
2
# of above grade bedrooms
2
# of rooms
5
Family room available
No
Laundry information
Main
Exterior
Construction materials
Brick
Other structures
# garage spaces
N/A
# parking spaces
0
Garage features
Underground
Has basement (y/n)
Yes
Has garage (y/n)
Yes
Drive
Amenities / Utilities
Cooling
Central Air
Heat source
Gas
Heat type
Forced Air
Sewers
Location
Water source
Area
Ottawa
Community
4204 - West Centre Town
Community features
Clear View, Park, Public Transit, River/Stream, ,
Directions
Lett Street and Fleet Street
 Walk Score for 250 Lett St
Walk Score for 250 Lett St

Schedule a viewing
Map View
Mortgage Calculator
$ /mo
$ /mo
Your Estimated Monthly Mortgage Payment.
Steps to calculate your payments using a mortgage calculator
1. Determine the purchase price of the home.2. Calculate the down payment (usually 5-20% of the purchase price in Canada).
3. Subtract the down payment from the purchase price to get the mortgage amount.
4. Choose a mortgage term (typically 5 years in Canada) and amortization period (usually 25-30 years).
5. Determine the interest rate (check current rates from Canadian lenders).
6. Use a mortgage calculator or formula to determine the monthly payment based on the mortgage amount, interest rate, and amortization period.
7. Factor in additional costs like property taxes, home insurance, and possibly mortgage insurance if the down payment is less than 20%.
8. Consider the impact of making accelerated bi-weekly payments instead of monthly payments to pay off the mortgage faster.
9. Review the total interest paid over the life of the mortgage.
10. Ensure the monthly payments fit within your budget, typically not exceeding 32% of your gross monthly income for housing costs.
Terms Explained
Home Value: The current market value or purchase price of the property.Down Payment: The initial upfront portion of the total home purchase price paid by the buyer.
Mortgage Amount: The amount borrowed from a lender to purchase the home (Home Value minus Down Payment).
Interest Rate: The percentage charged by the lender for borrowing the money, usually expressed as an annual rate.
Mortgage Term: The length of time your mortgage agreement and interest rate are in effect (typically 1-5 years in Canada).
Amortization Period: The total length of time it will take to pay off the entire mortgage (usually 25-30 years in Canada).
Monthly Payment: The amount paid each month towards the mortgage, including principal and interest.
Principal: The original amount borrowed, which decreases as payments are made.
CMHC Insurance: Mortgage default insurance required for down payments less than 20% of the home's value.
Property Taxes: Annual taxes levied by local governments based on the property's assessed value.
Home Insurance: Coverage to protect the property against damage or loss.
Land Transfer Tax: A tax paid to the provincial government when purchasing a property.
Closing Costs: Additional expenses incurred when finalizing a home purchase (legal fees, inspections, etc.).
Prepayment Privileges: Options to pay extra towards the mortgage without penalties.
Fixed Rate Mortgage: A mortgage where the interest rate remains constant for the term.
Variable Rate Mortgage: A mortgage where the interest rate can fluctuate based on the prime rate.
Refinancing: The process of replacing an existing mortgage with a new one, often to take advantage of better terms or rates.
These terms are commonly used in mortgage calculations and discussions about home financing in Canada.
Book a Showing!
Check out this home
Frequently Asked Questions about this property
Explore New Listings in West%20Centre%20Town
Explore All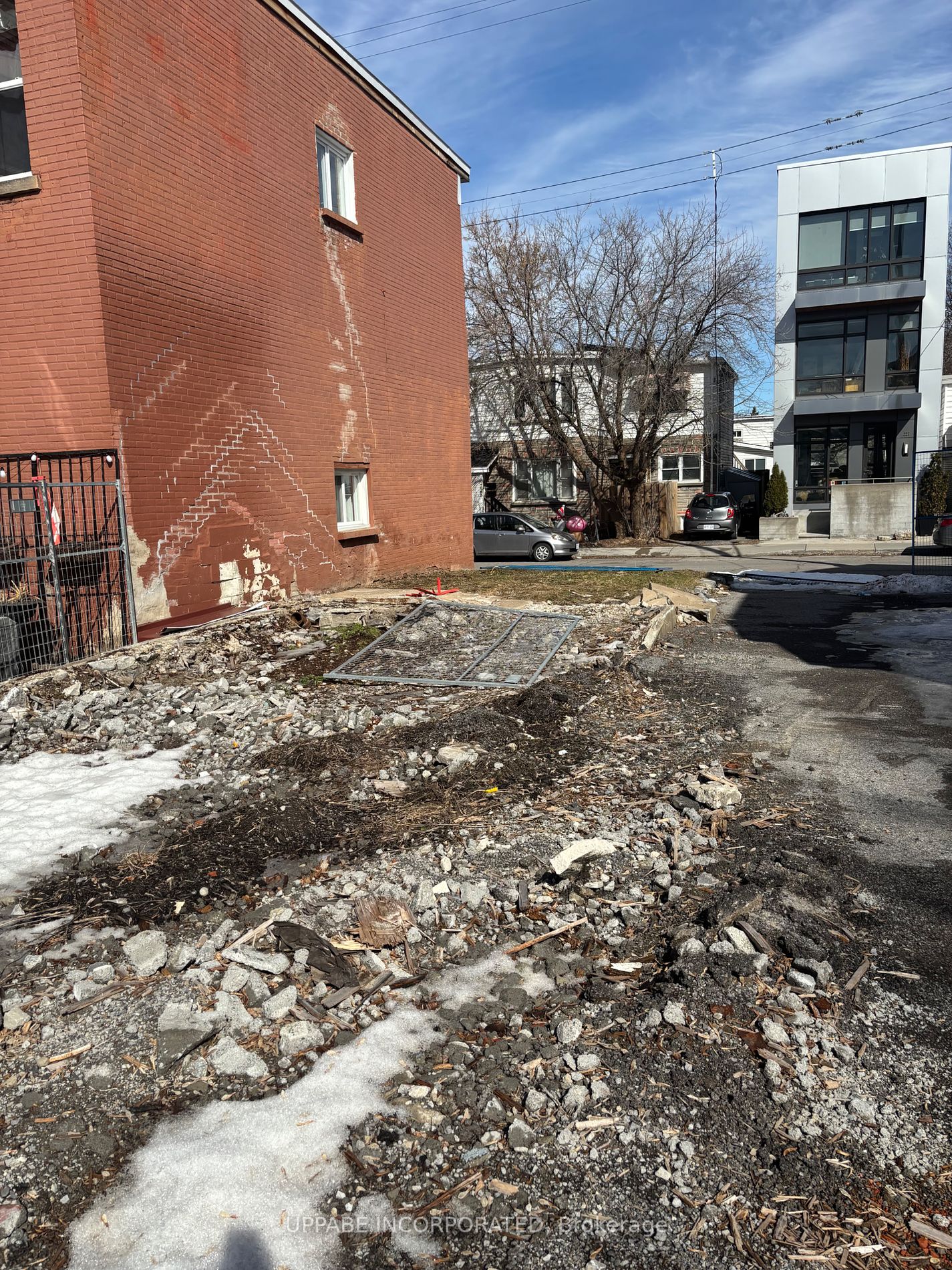
$700,000

$635,000
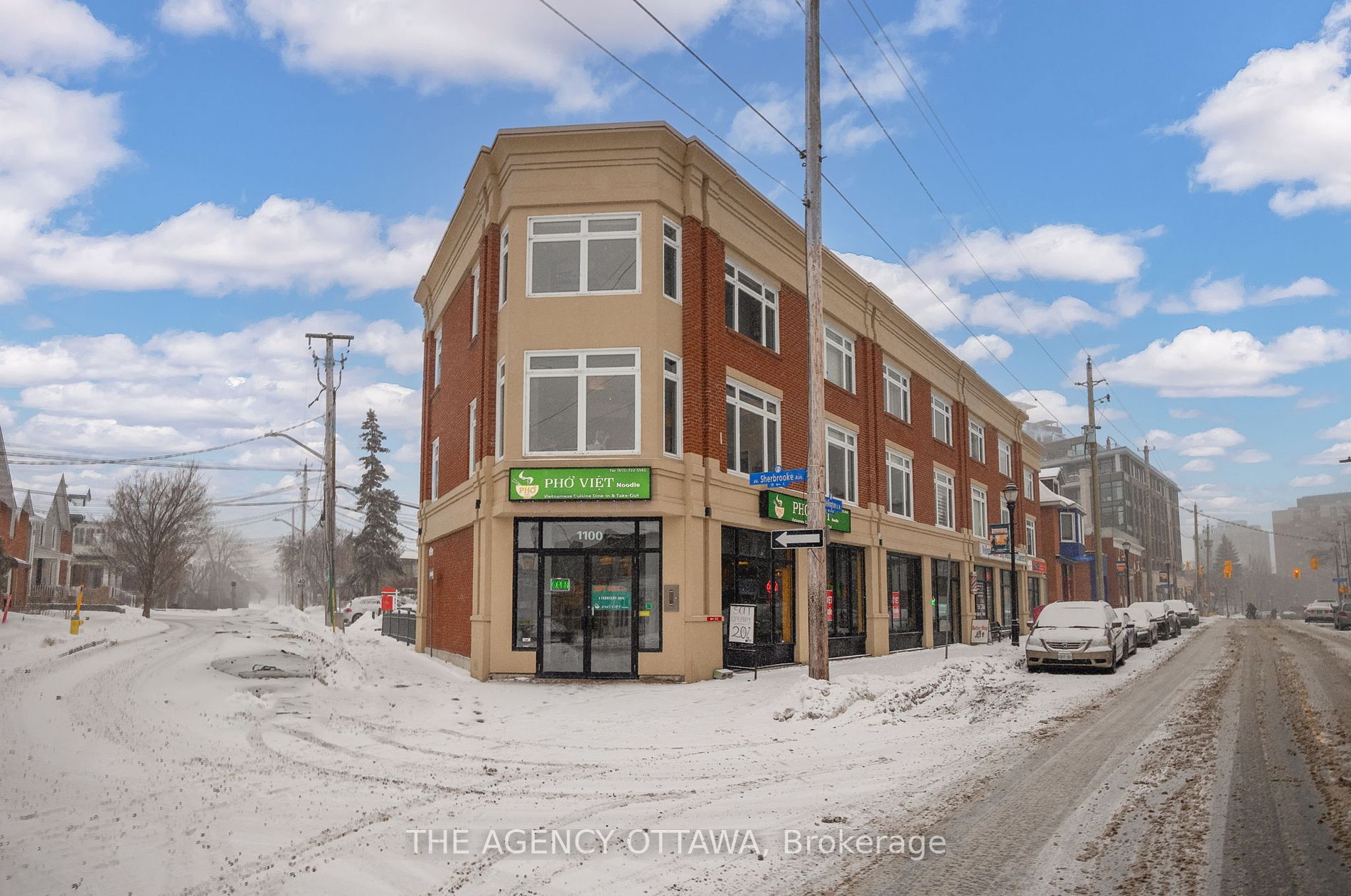
$624,900
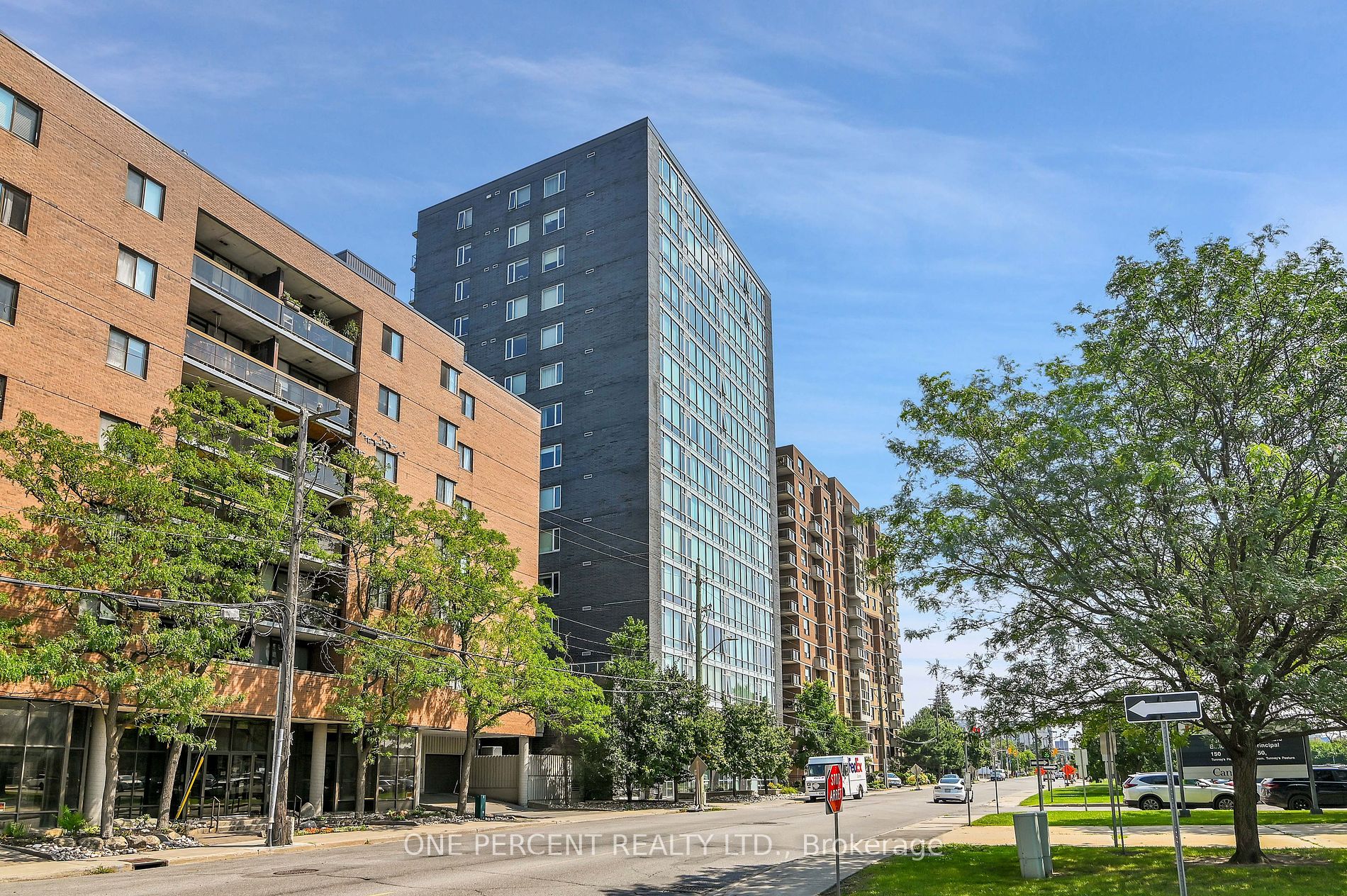
$324,900
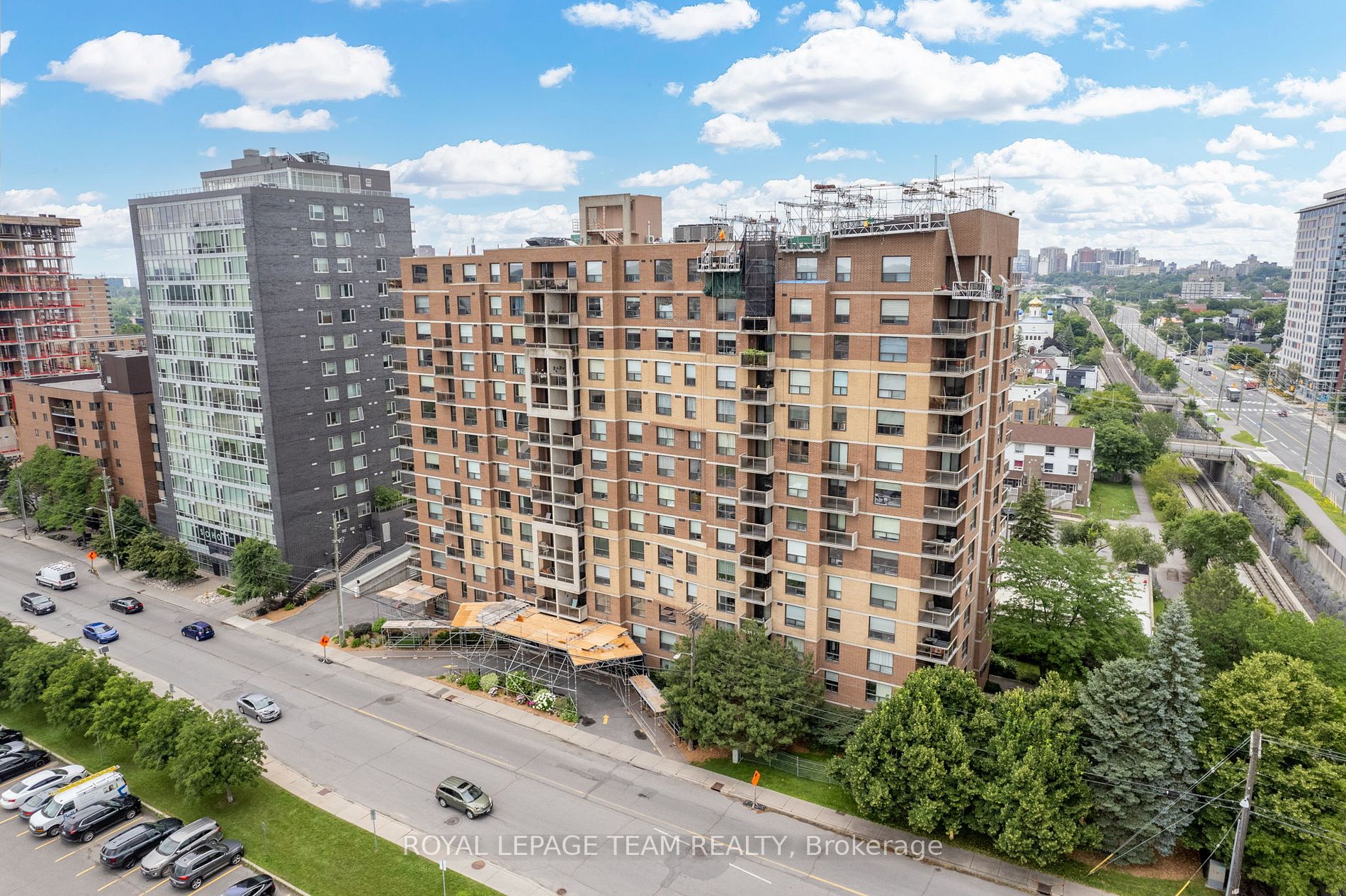
$489,900
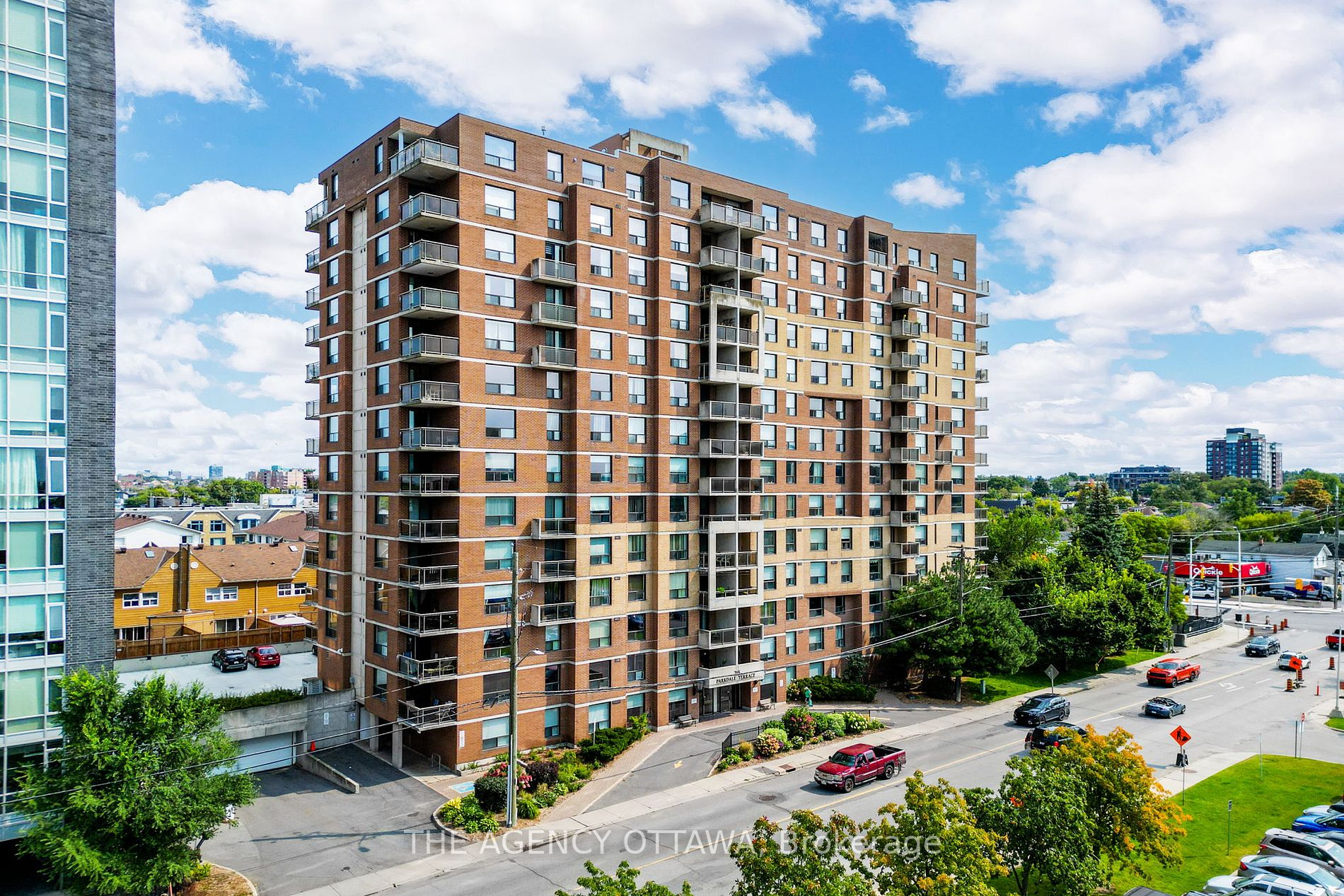
$409,000
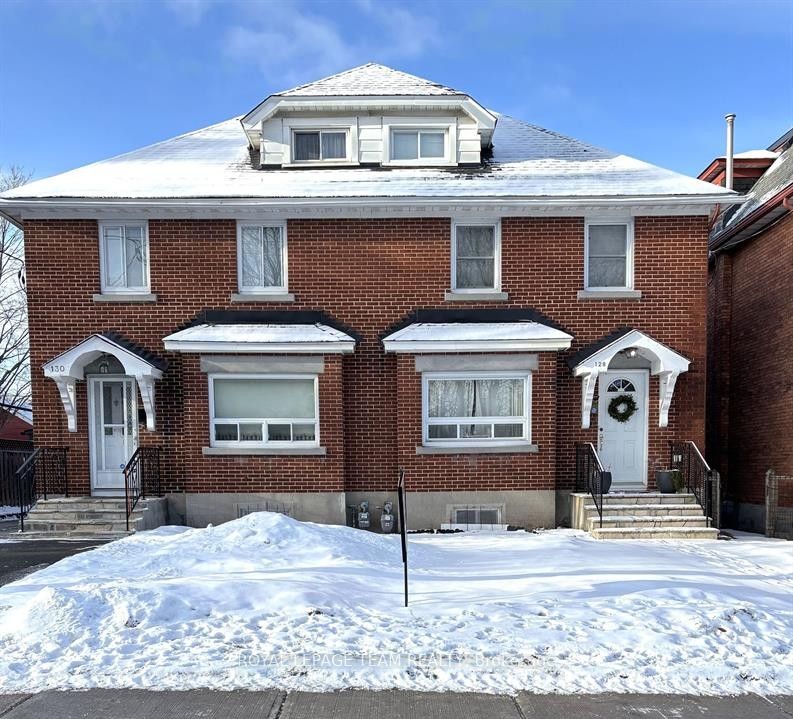
$1,599,000
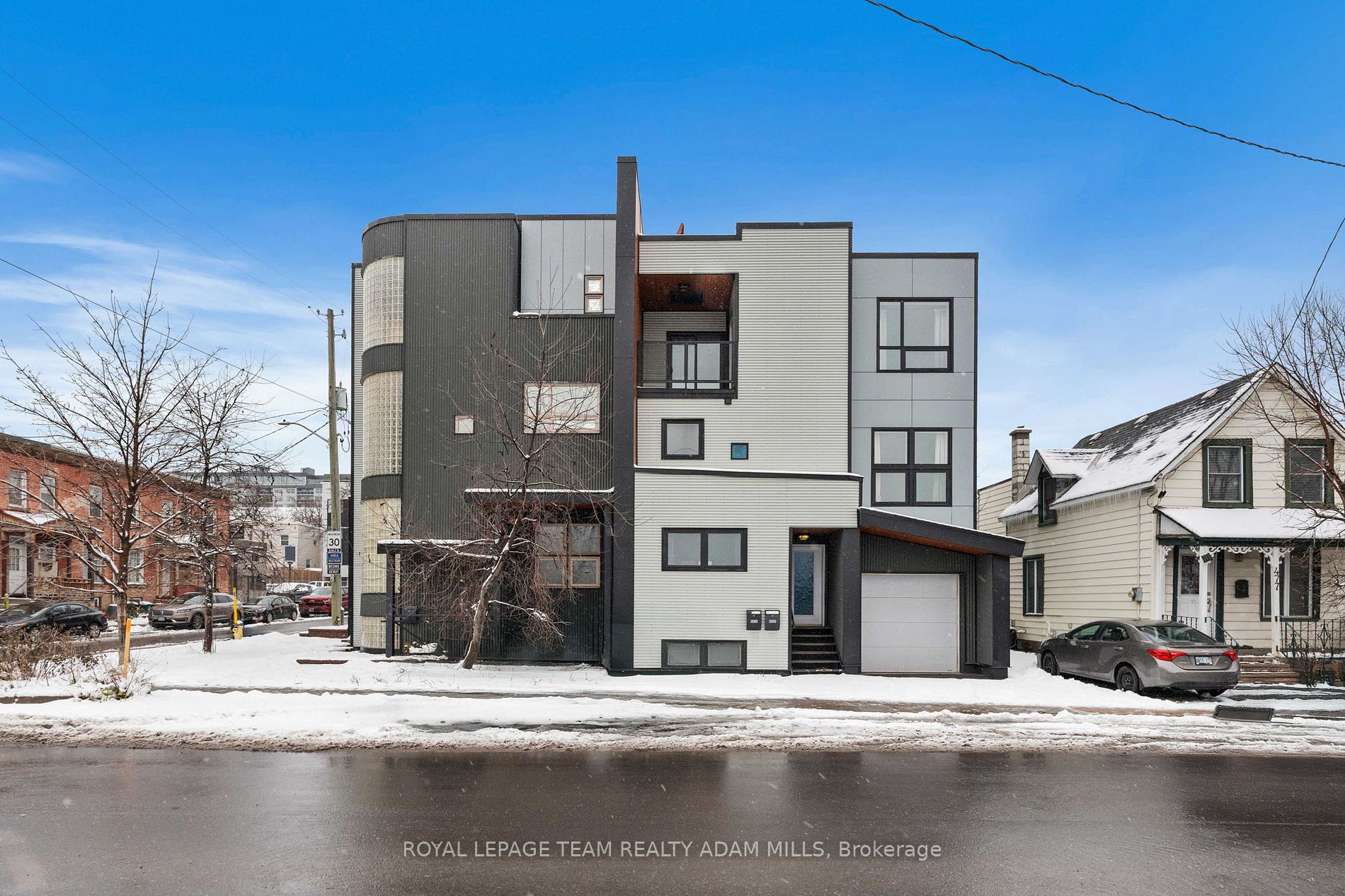
$899,900

$339,800
